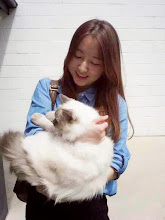The concept design for this development is segregated into three parts (the top studio, middle showroom space and bottom
studio). Kindly refer the details for each of the sections as below.
Top Studio
The top studio design concept is designed for the client Christina Benner Custom who had designed
and had made lot of great creative jackets. Therefore, the top studio with different ratio of
textures and layout is designed to match the two parts of the building for different categories of jackets
selection (for example jackets for male, female and children section).
The sky bridge is designed outside these two buildings; customers will have a fantastic experience
while enjoy their shopping and the amazing view from the top. A lift with transparent glass design
and metal glass staircases are designed for the connection between the two buildings and the ground
in order to give more option for the customer to choose during their travel. Middle Showroom Space.
Two different beautiful staircases are design to create for the connection from top studio, middle and
to the bottom studio.
Besides that, there is also a compartment that designed for people to chill out and enjoy the beautiful
man made waterfall along the lift from the middle ground to the bottom studio while relaxing after their
shopping. A transparent shelter will be designed for this area to avoid direct sunlight and to cool the
heat of the area. The cooling heating system will be applied for this middle showroom space in the future.
The concept design for the bottom studio is more vintage and classic which match the Hazan
Motorworks’ style. I had also segregated few compartments for bottom studio which consisted of
motorcycles cafe (for people to relax and enjoy high tea session), gallery section (to show the history
of the company, latest motorcycles & etc.) and the workshop for the maintenance and modification work
to be done at the area.The beautiful glasses with concrete box are designed to display all the winning
award Hazan’s motorcycles’ design.


















































