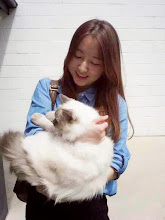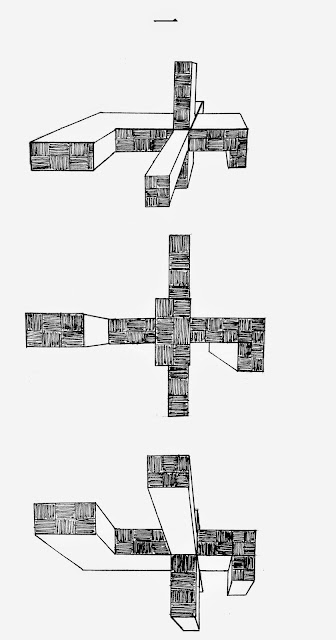EXP 3 - SketchUp Models in Dropbox
https://www.dropbox.com/s/lrtwbywkxvrjztj/Exp3%20First%20Draft%206_27.skp?dl=0
EXP 3 - Lumion Folder in Dropbox
https://www.dropbox.com/sh/c0o9ax7npunviv1/AAB4p8FElOUHD3OpCT0aa_Xna?dl=0
EXP 3 - Real Time Image for final capture
 |
| Look up to the bridge from street |
 |
| Sunset |
 |
| Night scene from the second floor of NIDA |
 |
| Overlook |
 |
| Stand beside the entrance |
 |
| Looking from the top of NIDA |
EXP 3 - Developed Draft with Texture
EXP 3 - Plan & Section in First Draft
EXP 3 - 2 images show moving elements
Show in Sketchup
When people go upstairs through the staircase, part of the gallery can be rotate to the second floor
 |
| Position 1 |
 |
| Position 2 |
Moving element 1 - Moving shade
Show in Sketchup
Glass shading on the top of bridge can flexible rotation depends on the weather, Automatically fold in the strong sunlight and raining day
EXP 3 - Mashup
Architecture plays a communicative role to keep people feel comfortable by expressing the meaning of computational design through the built environment. A variety of cultural values, pragmatic framework for human activity, combination of passive or active design strategies can be expressed through choices in materials, colors, forms, sizes, furnishings, and landscaping for a building.
The advent of High-performance building architecture can influence how people interact with each other through the social ordering of space. This influence can be minimal by using the right blend of design activity and strategies to encourage informal interaction through objects placement in the interior of buildings. For instance, water coolers or at other extreme architecture such as prison which serve to restrict movements of human ability to interact with others, and effectively dominate individuals.
Additionally, architecture can be biased in design innovation and treat certain social groups or values more favorably, particularly in passive design or computational design. We acknowledge that architecture with passive design strategies use ambient energy sources which include day lighting, natural ventilation, and solar energy instead of purchased energy like electricity or natural gas.
On the other hand, architecture with computational design activity driven by the forces that make design possible and necessary in the first place: assessment of needs, assessment of possibilities, assessment of means as they embody people characteristics.
References:
Architecture -- http://www.governingwithcode.org/journal_articles/pdf/how_architecture_regulates.pdf
Passive design -- http://sustainabilityworkshop.autodesk.com/buildings/passive-design-strategies
Computational design -- http://www.nadin.ws/wp-content/uploads/2013/03/e9ab98e5b2a9e88081e5b888e69687e7aba0.pdf
EXP 2 - Final Model and Images from Lumion
Design
Description:
The
marker is located on the area which is near the soccer stadium, the “black
stone” and “colorful opal” as the prototype. Its symbolizes “strong” and “energy”
in the nature world. Interaction of the water, wind, & stones forms a smooth
streamlined, which define the athlete's action of hard work and persistent. With
the strong determination, confidence, and fighting spirit, its motivate athlete
to fight with their dream. The design and
colors (red, black and yellow) was inspired by the Australian Aboriginal Flag.
Light
texture chosen for ellipse facade to show a thin and clean feel. It symbolize
light weight of the material used for the facade which is strong. Simple
structure but beautiful and practical.
The dark
texture selected for bottom platform. Its bring good combination of the ground
and platform to create a steady and smooth flow design from the main entrance
to the edge of the platform. Open space creates a very good connection between
inside and outside. A wave texture is selected for the bottom ellipse which had
creates a mobility and freedom.
Sky
stages designed for visitors to enjoy the view from top. Staircase is connected
to the sky stages which allow ease accessibility. Opening at the front facade
designed to be a “green marker” with natural ventilation and electricity
saving. Variable shadow against the marker, it's a play of natural lighting.
The design
of viewing platform was inspired by the opal jewelry, colorful light shines
from inside through the semi-transparent material. For the blue partial
oval model, different colors of light fixture will be install to create an
energetic and excitement atmosphere during night time. A kind of dynamic can be
shown due to the combination of round, strip and flakiness.
Water
screen is created at the side of the platform, it use the technology of Projecting
Images on a Screen of Water, some video will be play through the giant screen, the amazing lighting
effect will enlighten the area at night time.
订阅:
评论 (Atom)











































